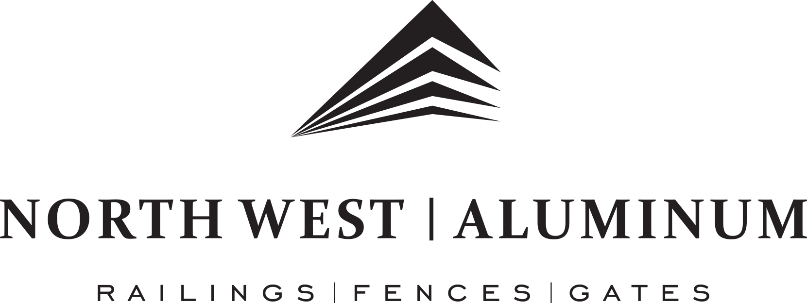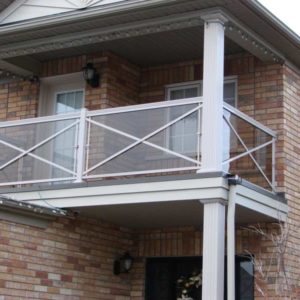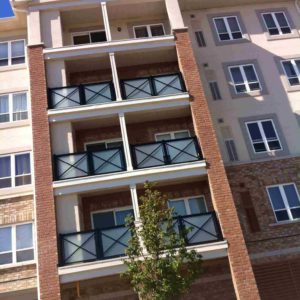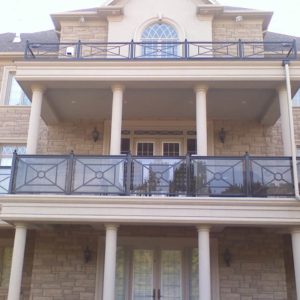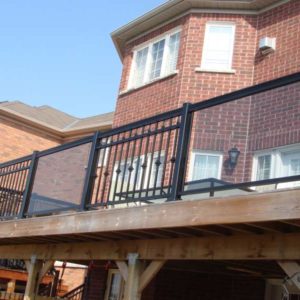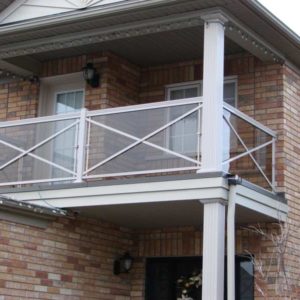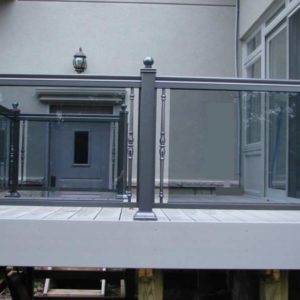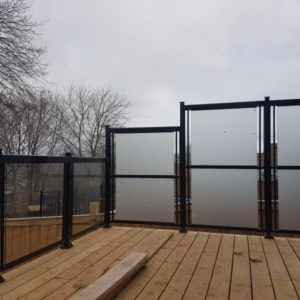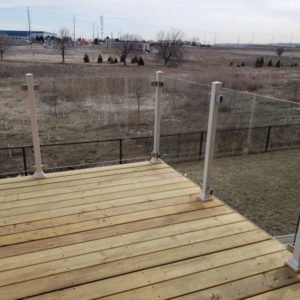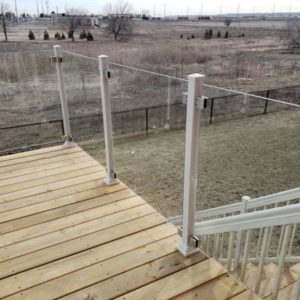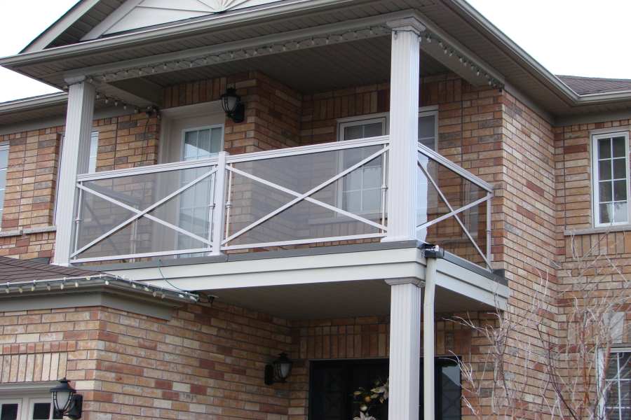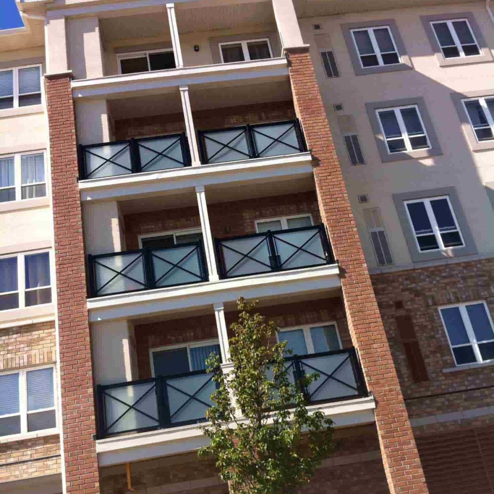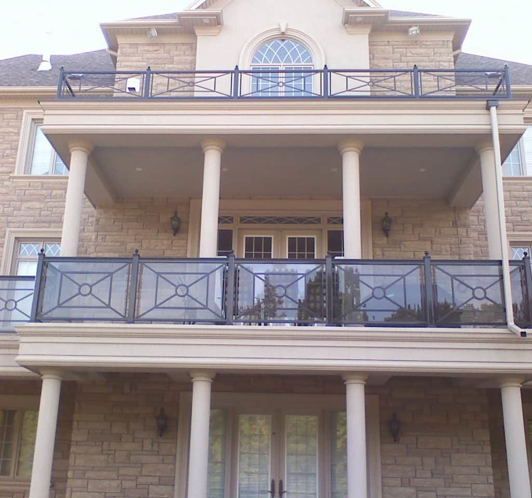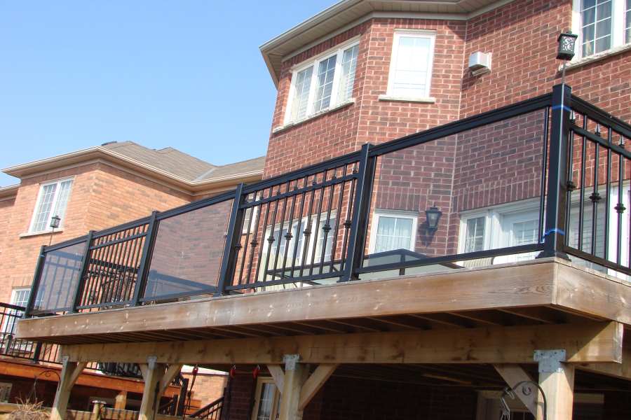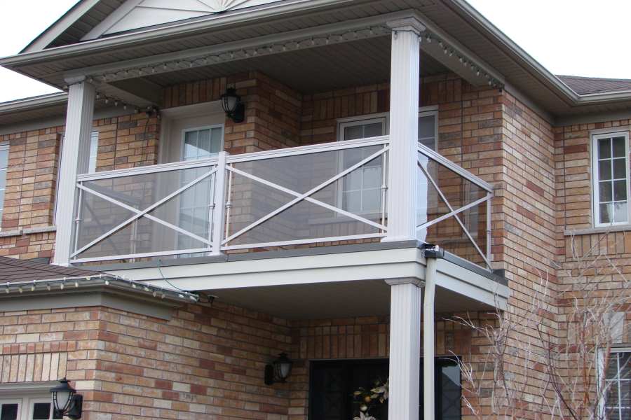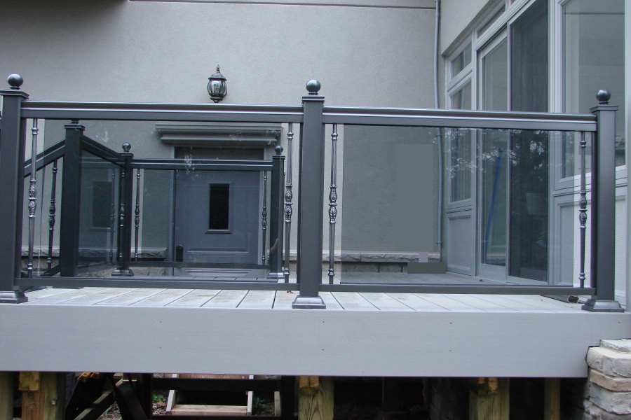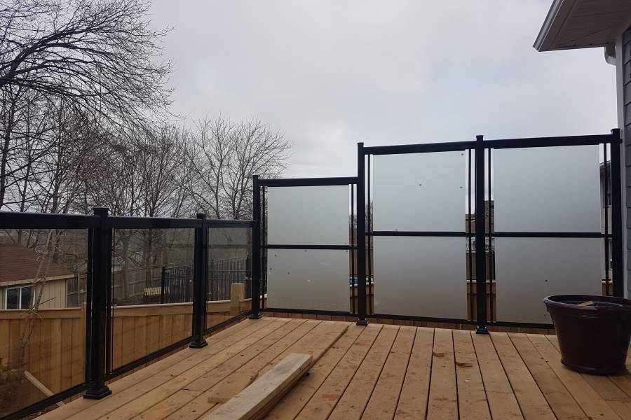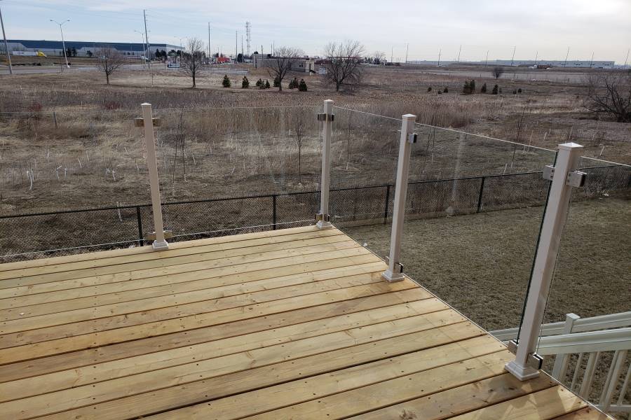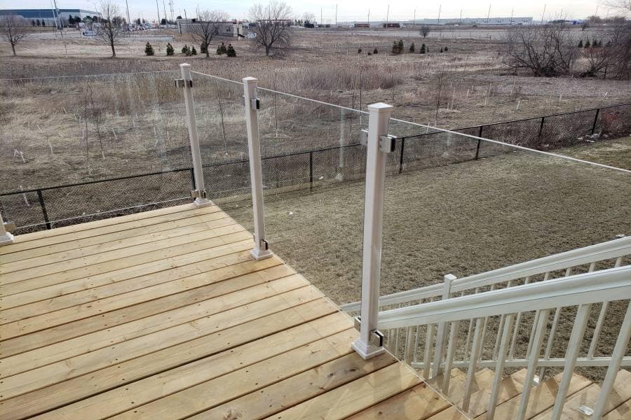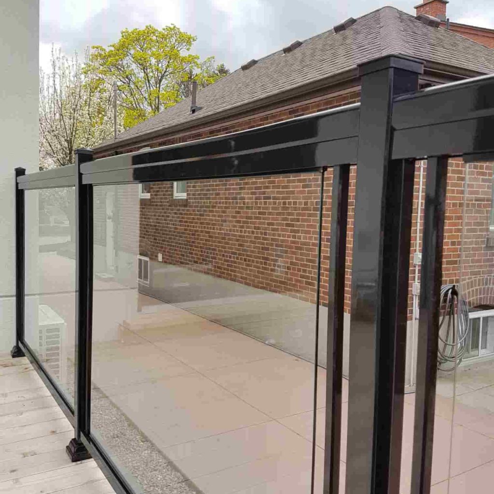Glass Panel Types
Are You Ready To Start?
Request a free estimate from our experts!
Tempered Glass Balcony Railing in Toronto
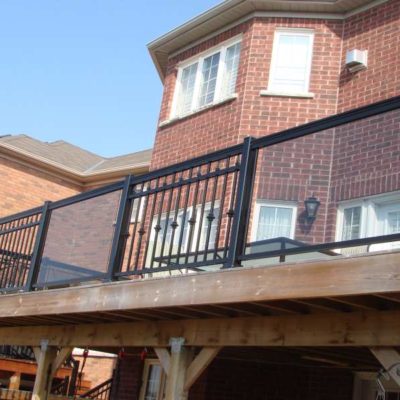
Aluminum glass balcony railings are structures that ensure the safety of people on high platforms. Such structures are installed to prevent falls from heights, increase the aesthetic characteristics of balconies and terraces, and strengthen them. When choosing balcony railings be sure to consider balcony glass balustrade – thanks to the use of modern materials exterior balcony glass panels have maximum strength and reliability. This way, you will not only transform the house inside but also the outdoor living space.
Features of Modern Glass Balcony Railings
Let’s take a look at the main features of glass deck railings with powder coating and how you should choose them:
Weight and Self-Imposed Loads
The most important things to consider when designing a structural glass balustrade are the load of the system as well as the weight the system carries out on the glass balcony or the structure aside from other load requirements. Generally, a structural glass balustrade that utilizes glass of 15mm thick will weigh around 55 to 60 kg per linear meter. This means a 10-meter-long structural glass balcony could be more than half a ton or 500 kg.
Handrails and Top Capping
There is a wide variety of handrails that can be utilized with this kind of balustrade. This ranges from the simplest U capping to the costly anodized aluminum or elliptical stainless handrails. It is crucial to produce a handrail that not only looks nice above the glass but is also strong. This way, it can bridge the gap in case one of the panels unexpectedly breaks.
Structural advice
There are numerous methods and systems available today that use structural glass balustrades. All of these apply the basic concept of transporting the load through the glass toward a solid base channel. It is highly recommended that a structural engineer is involved in a project before beginning the system. This is because this type of system entails elaborate design and could have different fixes from site to site.
Are You Ready To Start?
Request a free estimate from our experts!
Color Palette
Areas We Serve
Aluminum railings, stairs, and fences of the highest quality for homes, buildings, and public areas.
We’re ready to serve you near any of the following locations:
Aurora
Bolton
Burlington
Etobicoke
Mississauga
North York
Oakville
Richmond Hill
Vaughan
Different Glass Railing Designs for Balcony
Since there are numerous modern types of fencing, you can choose the ideal glass balcony railing price for you. Let’s take a look at the most popular options for terrace glass railing.
Orbit System Glass Balustrade
Orbit System Glass Balustrade is a kind of design that could eliminate the use of posts for up to 3.3m when it is mounted between walls. When posts are used, glass railings should be at least 1.9m apart.
Aerofoil System Glass Balustrade
The Aerofoil System Glass Balustrade offers a distinct and sophisticated handrail shaped like an aerofoil. It enables 4.0m of glass without posts when mounted between walls. When posts are utilized, they can be positioned up to 2.1m apart.
Above Floor Level Frameless Glass Balustrades
Above-floor level frameless glass balustrades are another type of balcony glass railing design. It allows 100 percent unobstructed views without a line of the handrail. This design has no limits when it comes to size. It also does not require any number of posts or handrails.
Above Floor Level Frameless Glass Balustrades with Top Rail
Another type of glass railing design for a balcony is the frameless glass balustrade with a top rail. It offers an elliptical handrail above and utilizes 21.5mm of toughened clear glass.
Below Floor Level Frameless Glass Balustrades
Frameless glass balustrades design is ideal for decking areas, balconies, or mezzanine. It creates an almost unseen wall between the view and the viewer.

Materials Needed When Installing Glass Railing System for Balcony
Glass balcony railing systems are an excellent solution that allows you to avoid spending extra time and money on the installation and design of the railing. The balcony glass panels price usually includes all the necessary fixings and construction elements. Now there are many different glass balcony railing ideas, however, you will most often need these things for easy installation:
- Crystal View Surface & Side System: Ideal for both commercial and residential applications, suitable for balcony glass panels for sale with a thickness ranging between 12mm to 21.5mm.
- Mega Grip Surface System: Perfect for commercial and residential use, accommodating glass with a thickness ranging between 25mm and 33mm.
- Glass Spigot: A durable duplex grade 2205 stainless steel solution, compatible with glass between 12mm and 21.5mm in thickness.
- Spig Lite Pro Spigot System: This glass balcony railing design is suitable for residential use, suitable for glass with sharp edges ranging from 12mm to 21.5mm in thickness.
- On-Level Surface Systems: A versatile balustrade system catering to various commercial applications, adaptable to glass thickness between 12mm and 31.52mm.
- Panel Supports: A sleek and frameless panel support system for glass ranging between 10mm and 21.52mm in thickness.
- Glass Clamps: Suitable for mounting flat surfaces and posts, usable with glass between 6mm and 21.52mm in thickness.
- Point Fixtures: An ideal solution for mounting glass panels both horizontally and vertically, available in different dimensions.
- Pre-Made SS Balustrade Post: A sturdy stainless-steel post designed to support tempered glass panels.
- Rail SS System: A modular stainless-steel component facilitating a robust glass balustrade, suitable for 48.3mm x 2.6mm posts.
- Slotted Glass Handrails for Balcony: A #316 slotted stainless-steel tube with a 320-grit finish, perfect for glass with 8mm to 21.5mm thickness.
- Juliet Glass Railing Systems: Specifically designed for inward opening doors or windows, suitable for glass with 8mm to 21.5mm thickness.
- Glass Gates: Offering simple locking or latching abilities, compatible with glass ranging between 8mm and 10mm in thickness.
Keep in mind that glass balcony railing safety depends on the installation directly. Therefore, we are happy to perform a professional frameless glass balcony railing installation for you in Toronto.

What Are the Types of Balcony Glass Panels Near Me?
Floor to Roof
This glass balcony railing near me extends from the floor up to the ceiling within the railing. Aluminum profiles are affixed on both the floor and the ceiling. The aluminum profiles are fastened with tempered glass panes measuring 12mm, 10mm, and 8mm thick.
Railing to Roof
This type mounts aluminum profiles to the ceiling and above the balcony railing. Fastened on the aluminum profiles are tempered glass panes measuring 10mm, 8mm, and 6mm thick. This glass railing design for the balcony can withstand intense wind gusts but is lightweight and very easy to slide.
How Much Does A Balcony Glass Panels Cost?
The customary posted glass balcony system that uses 10mm of toughened glass costs around $460 to $510 per stainless steel linear meter. The structural glass balustrade system using 15mm clear glasses costs around $700 to $860 per linear meter. A balcony glass system with a glass balustrade that uses 10mm toughened glass costs approximately $186 per meter. Contact us to find out the exact glass balcony railing cost of your chosen design.
Is It Possible to Have Curved Glass Balustrades?
Almost all types of glass supplied in flat glass can also be supplied in curved glass for use in radiused glass balconies. There is a wide range of curved glass balustrades including the 10mm clear type, tinted alternatives, opaque glasses, and laminated glasses. However, bent or curved glass balustrades usually cost more compared to the flat types.
What Is A Structural Glass Balcony?
A structural glass balustrade is also known as cantilevered glass or frameless glass balustrade. A system is considered a structural glass balcony when the glass is not just utilized as an infill panel but is also used as an actual balustrade structure.
What Is A Shoe Profile?
A shoe profile refers to the base of the structural glass balustrade. It is the most crucial part that entails extensive design attention. The concept is a solid U-channel made from back-to-back RSAs or extrusions designed from aluminum. The glass is positioned in place using a cement-like material or epoxy clay.
Can I Use Laminated Glass for A Structural Glass Balcony?
Laminated glass can be used in a structural glass balcony. However, it is important to take note of the thickness of the laminated glass you are using. A 17.2mm laminated glass is not as strong as the 15mm toughened glass. Most contractors recommend the use of heat-strengthened glass and toughened glass on the other side of the laminated panels to ensure its strength and quality.
What Does the Self-Cleaning Do to My Glass Balcony?
Self-cleaning is a glass treatment that converts normal glass into extra-smooth water-repellent ones. It will also extend the long service life of the design. Since the water could not stick to the glass it clutches at everything else on the glass’ surface. This includes the dirt and dust, which it then carries away leaving the window clean again. Glass balconies treated with self-cleaning glass treatment clean themselves every time it rains.
Compared to untreated glass, which is not as smooth as expected, a glass balcony coated with self-cleaning glass treatment is very smooth and dirt can’t stick to it. Untreated glass is filled with microscopic ridges that catch dirt, dust, and grime. Their ridges prevent the water from washing the dirt away and leaving the surface looking grimy.
Many contractors in Toronto recommend self-cleaning treatment for their glass balconies or structural glass balconies. This treatment acts in a couple of ways to clean its surface. First, the dirt absorbed by the glass is chemically broken down by photocatalysis. Then, the water washes the dirt by creating sheets caused by low contact angles.
